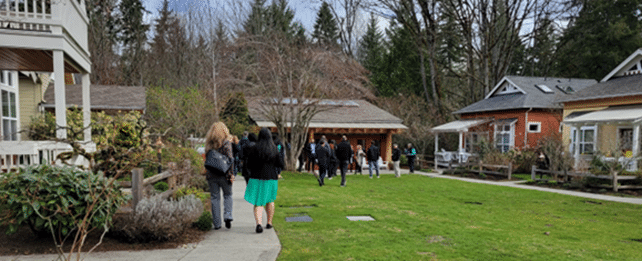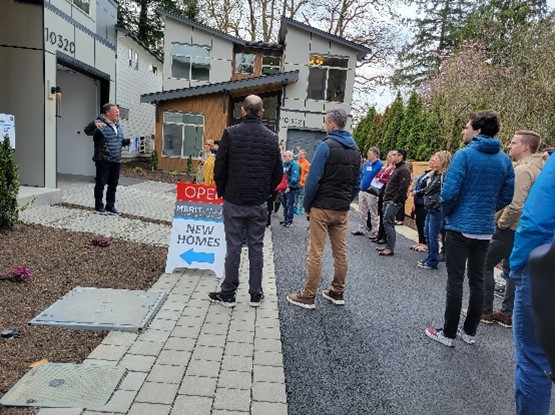Published on:
Cottages, alley homes, townhouses and other well-designed, attainably-priced examples of our housing future were showcased last month during a “Missing Middle Housing Bus Tour.”
Stakeholders from jurisdictions throughout King County joined representatives from organizations involved in the housing industry last month for the half-day tour and luncheon program featuring an urban planner/project manager from Opticos Design, the firm whose founder coined the term “missing middle.”

Following welcoming remarks from event partners, including Seattle King County REALTORS® (SKCR) which organized the tour, some 70 participants boarded buses in Bellevue. From there, they embarked on a combination of drive-by views and stops where they heard from tour partners, city officials and developers/ builders of various projects. Most of the tour took place in Kirkland, which was described as “exemplifying middle housing in a number of ways.”
Kirkland had rules in place in 2005 for what are now considered missing middle housing options, but the city adopted new, more lenient regulations in 2020. That multi-faceted approach enabled more aggressive upzoning, essentially making these options “permissible everywhere.” according to Adam Weinstein, director of the city’s Planning and Building Department, who joined the tour.
“Density doesn’t need to be scary or intimidating. It can be done thoughtfully and to the benefit of all,” stated Michele Hunt, SKCR’s vice president of governmental and public affairs.
In sum, the reform’s key changes allow two ADUs per single-family residence on a lot (with possible limitations on DADUs), AADUs and DADUs of up to 1,200 square feet, looser parking requirements, and no owner occupancy requirements. ADUs must conform to ordinary setback, height limit, and lot coverage standards of the corresponding zone.
A few numbers illustrate growing acceptance of missing middle housing types, which encompass cottages, accessory dwelling units (attached and detached), duplexes, fourplexes, townhomes and similar “midsized, often moderately priced homes.”
In 2019, before Kirkland overhauled its rules, 23 ADUs were created; last year, there were 100. Only 14 cottages (which can be up to 1,700 square feet) were produced. Last year, 70 such units were approved.

One of the stops on the tour was the “Carpe Diem Cottage,” in multi-award-winning Conover Commons The cluster of homes is just moments from both Kirkland’s and Redmond’s urban centers, and Redmond’s walking trail system. It borders a nearly five acre permanently protected woodland with views of the Cascade Mountains.
When crafted in 2004 by The Cottage Company®, the dwelling sold for $400,000. Late last month, it sold for $950,000. (The median price for single family homes that sold in Kirkland during 2022 was nearly $1.3 million.)
While cottages and ADUs have gained growing acceptance in Kirkland, which Weinstein attributes to regulatory changes allowing for more flexibility and relaxed parking standards, he said the city has not seen comparable growth in duplexes and triplexes. He suspects that may be due to some resistance to shared walls.
Another stop was an “alley tour” to show examples of “gentle density,” meaning it may be invisible to passersby as the homes face alleyways.

Participants also visited REIN by Merit Homes, a project of five efficiently-sized homes from the builders’ “Urban Series.” Located in North Rose Hill, the 3-bedroom, 3-bath open concept floorplans have built-in smart home technology, skylights, and a main floor with a den/4th bedroom.
Josh Lysen, owner and president of Merit Homes, discussed the decision process to build homes with smaller footprints, rather than two 4,000-square foot homes. Originally, four “doors” were envisioned, but when that didn’t pencil a fifth was added. The 3-bedroom, 2.5 bath homes range in size from 1,500 to 1,800 square feet with what he described as “thoughtful, forward-leaning floor plans, smart home technology, plenty of storage, and “intentionally built to use less energy and provide superior air quality.” Lysen said an imperative was to not scarify the homebuilder’s nearly 50-year reputation for building homes with enduring value.
Between stops, tour-goers heard from Shane Hope from the State Department of Commerce. She highlighted some of the findings from recent research and previewed some of the assistance that agency provides to cities and counties as they update their comprehensive plans.
In a recent news release, DOC said more than one million more homes are needed statewide by 2044, which equates to an average of 50,000 new units per year. That agency’s housing team believes middle housing can help alleviate the shortfall.
During the tour, Hope, a DOC policy specialist, cited a survey Commerce did with the Puget Sound Regional Council that showed housing is the #1 concern for residents, regardless of where they live.
Hope also provided a handout summarizing Commerce’s Middle Housing Program. It includes grants and technical assistance to help cities in the central Puget Sound region provide for middle housing. These jurisdictions have the first deadlines for updating the comprehensive plans and development regulations for accommodating housing needs. Other regions will be added later.
Among technical assistance is a toolkit of objective design and development standards, which is being prepared for Commerce by Opticos Design. This resource is slated for completion in June.
Joining SKCR as tour partners were Puget Sound Regional Council, Sound Cities Association, the City of Kirkland, and the Master Builders Association of King and Snohomish Counties.